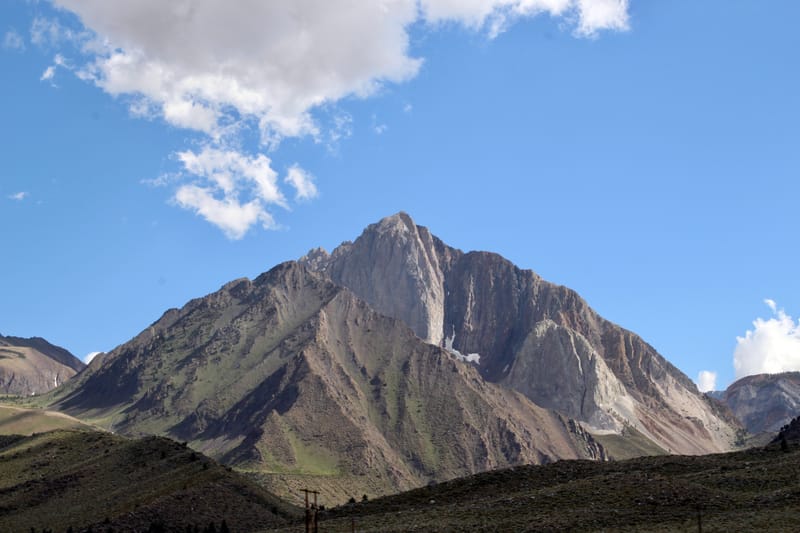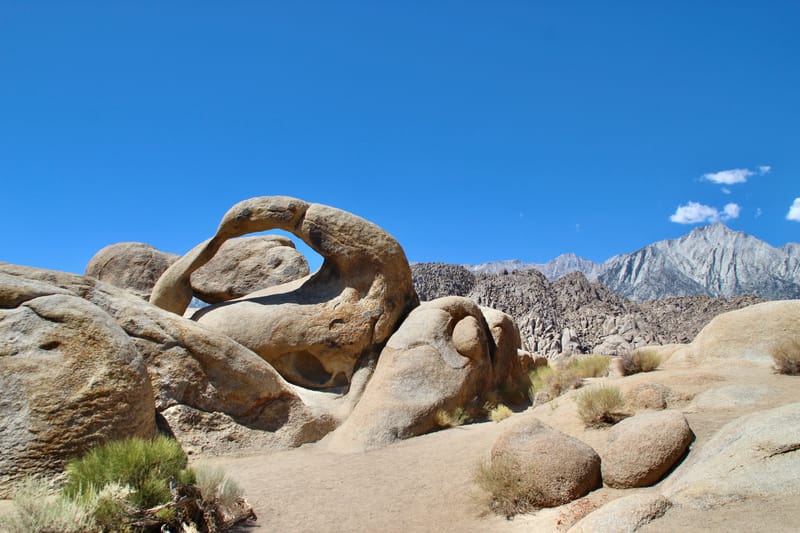Golden Gate Bridge history in photos: Ceremonial entrances and decorative touches that never came to be
Explore the ornate neoclassical entrances and decorative details that were *almost* part of the Golden Gate Bridge. This 88th anniversary photo series reveals the ambitious architectural visions that never made it past the planning stage.
As the Golden Gate Bridge marks its 88th anniversary, our archival photo series continues with a closer look at what was left behind—literally. Before construction began, architects and planners imagined a much more elaborate experience for crossing the bridge. Monumental entryways. Civic plazas. Ornamental lighting. It was meant to be more than infrastructure—it was designed to inspire.
Then most of those ideas were dropped.
This article highlights the architectural concepts that were carefully drawn, officially proposed, and ultimately shelved. Preserved in archives by the Golden Gate Bridge, Highway and Transportation District, these renderings and elevations offer a glimpse into a more ceremonial vision of the bridge that never made it off the page.

Missed the first installment? Revisit the Golden Gate Bridge’s earliest blueprints and geological tests in our first article in this series.
Grand Designs, Unbuilt
As late as August 1930, grand entryways were still under active consideration. Architects like Eberson & Eberson Inc. submitted detailed drawings that imagined the San Francisco and Marin approaches as majestic gateways, complete with neoclassical pillars, sculpted sidewalls, and ornamental towers.
The designs reflected a civic optimism—and a desire to make the bridge feel like a destination in itself.
Neoclassical Entrance Drawing (Eberson & Eberson Inc.)

This formal architectural elevation by Eberson & Eberson Inc. shows two large, columned entrance structures designed to frame the southern approach to the bridge. Modeled after classical civic buildings, this concept reflected a more ceremonial intent for the structure. Image courtesy of the Golden Gate Bridge, Highway and Transportation District.
Bird’s-Eye View of San Francisco Portal Design

Seen from above, this early rendering reveals the full scope of what was proposed for the San Francisco side of the bridge. Formal staircases, symmetrical roadways, and colonnaded pylons frame the bridge like a civic plaza. The concept placed heavy visual and symbolic weight on the approach—but the design was ultimately pared back in favor of efficiency and structural clarity.
Ground-Level View of Grand Portal at San Francisco End

At ground level, the proposed south-end portal becomes even more imposing. The stepped landscaping and large sculptural friezes were intended to create a sense of arrival. From this perspective, the bridge would have functioned like a gateway to the city. While visually commanding, the design was ultimately deemed too elaborate—and expensive—for the final project.
Bird’s-Eye View of San Francisco Portal Design

Designers aimed for symmetry: the Marin end of the bridge was also slated to receive monumental architecture and a landscaped approach. Though less developed than the San Francisco side, this concept shows that both ends of the bridge were envisioned as complementary civic experiences. The final structure omitted these architectural gestures entirely.
Details in the Drawing Board
Beyond the entranceways, architects also sketched out a more decorative vision for the bridge’s guardrails and lighting.
Proposed Guardrail and Light Design

Included in the same August 27, 1930 report, this drawing illustrates a guardrail and light post design that leans heavily into Art Deco stylization. The final built version would be far more austere—choosing industrial utility over architectural flair.
Taken together, these renderings show a Golden Gate Bridge designed to impress not just with scale, but with ornament. In the end, the bridge’s modernist lines and deep International Orange hue became iconic—but it’s fascinating to see how different things might have been.
Coming Up Next in the Series
The next article in our Golden Gate Bridge 88th anniversary photo series will bring the focus from the drawing board to the job site. Expect rare behind-the-scenes photos of the bridge under construction—and the workers who brought its sweeping towers and cables to life.








